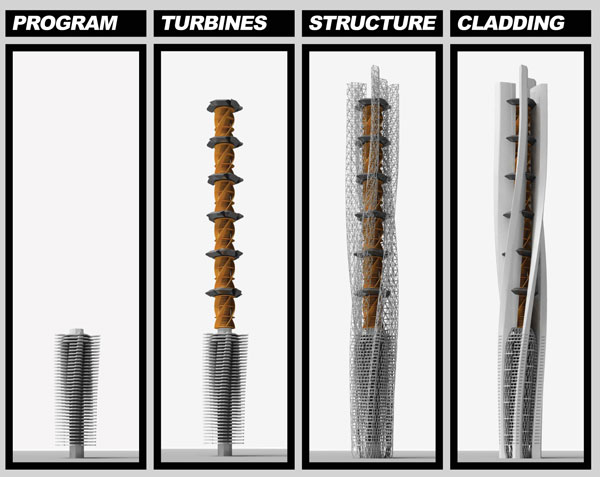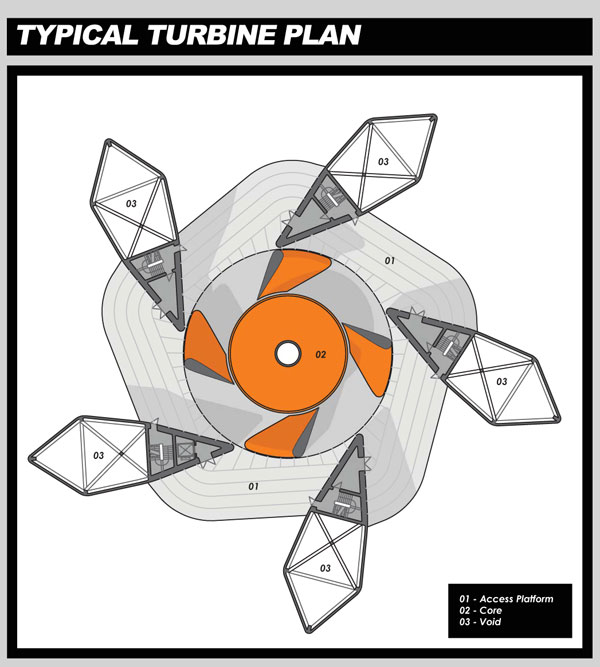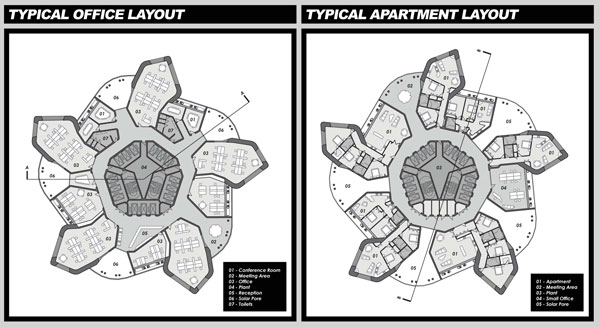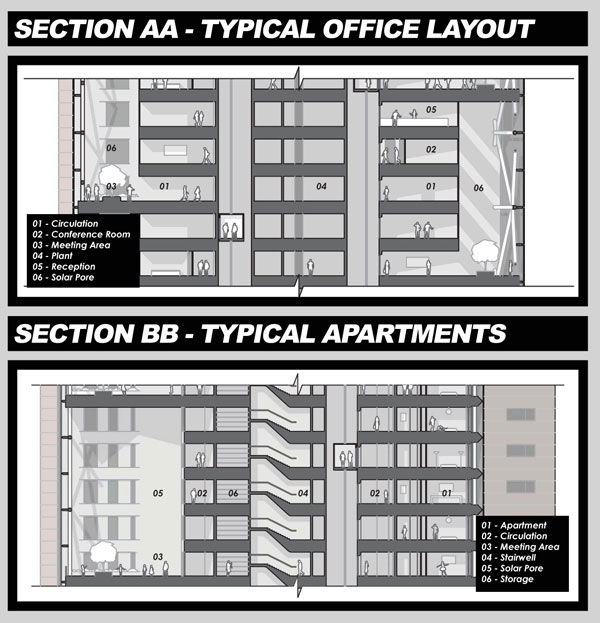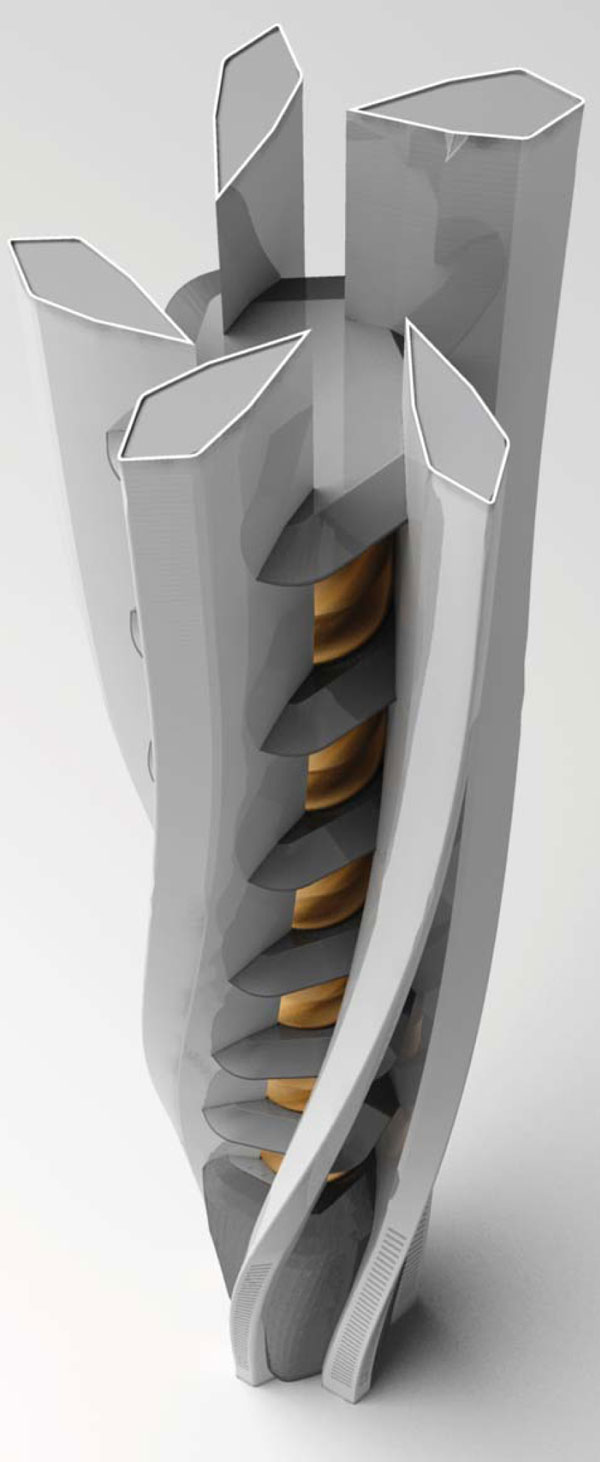Spring Wind House by Architecture Uncomfortable Workshop via Designboom
searching for something to celebrate the arrival of spring, hungarian architecture uncomfortable workshop have developed ‘spring wind’. for the occasion, the collective conceived a standing structure that responds to the movement of the wind - highlighting the natural effects of a sheltered environment. the concept integrates a wooden frame as the structure - with an open-ended textile cover, which reacts to the different intensities of the elements - forming into different organic shapes as the wind interacts with the envelope of the piece.
wind
/
The Wind Catchers of Hyderabad 1928 - Photo from the book “Architecture without Architects” by Bernard Rudofsky.
The city of Hyderabad in the Sindh province of Pakistan was once dominated by a roofscape of towering wind catchers, or “bad-gir”, as they were known locally. These fixed wind scoops would provide ventilation to the whole household in the hot summer days. The heating of the chimney would cause cool air to be drawn from high up and would then be channeled through the rooms and out the front door. This method had been in use in the city for over five hundred years, but has now mostly been replaced by mechanical air conditioning with the chimneys being used to install satellite dishes.
/
The Aeolus Acoustic Wind Pavilion is a wind-singing metal sculpture by Bristol-based artist Luke Jerram that lets windy gusts and breezes find their capacity for articulation. Using no electrical power to assist the melody-making, nylon harp strings are attached to some of its tubes, diverting wind into the centre of the work to create sound. Even the unstrung tubes are tuned to an aeolian scale to hum at low frequencies.
/
Wind turbine generates energy floating 350 feet off the ground
Trials have just been finished on a new kind of wind turbine — an inflated, helium shell containing traditional blades that floats in the air stream. The airborne turbine is designed to capture stronger, high-altitude winds to provide a clean, portable and power energy option.
In the recent tests held in Limestone, Maine, a 35-foot scale version of the turbine was shown to generate more than twice as much power at high altitude than generated at conventional tower heights.
The Altaeros Airborne Wind Turbine (AWT) is transported to its location by a towable, docking trailer. The AWT is then deployed — in this trial some 350 feet above the ground — and held in place by tethers which also send the electricity generated back to the ground. Raising, operating and lowering the turbine was successfully completed a in fully automated cycle
Now that successful trials have been completed, the manufacturer, Altaeros Energies, plans to scale up the technology to float turbines 1,000 feet off the ground where wind currents are over five times stronger and more consistent.
In addition to being more efficient, these new turbines are able to deploy with minimal set up and impact on the environment. This makes them perfect for just about any adaptation from civilian to military use.
The AWT was modeled after aerostats, which are essentially blimps that lift heavy equipment and keep them airborne over long periods of time. These industrial blimps can survive hurricane level winds and have built in safety features to control descent.
Between these aerostats and the promise of the emerging AWT technology, the FAA was moved to release draft guidelines in December 2011 to allow for the new class of airborne wind systems to be cited under existing regulations.
Altaeros Energies was founded in 2010 out of MIT and is currently looking for investors to help launch the first commercial versions of the prototype turbine.
/
Building luxury underground bunkers seems to be all the rage these days, and there’s really no reason not to reserve a space in one. After all, paper currency is going to be useless in a post-apocalyptic world so you might as well spend your money now, right? Built in a former Atlas-F missile solo, Survival Condo extends 200 feet below the Earth’s surface and is powered by solar panels, a generator and its own wind turbine. You’ll even dine on a diet of organic produce and homegrown fish fresh from the facility’s state-of-the-art hydroponic and aquaculture center.
Check out our other suggestions for the best places in the U.S. to survive the apocalypse.
/
Entu ‘e Burghidu - Sardegna ieri e oggi - seconda classificata nel concorso della Birra Ichnusa di Emiliano Pane
/
As lavish birthday gifts go, it’s hard to top this one: Naomi Campbell received an island vacation home for her 41st birthday from her Russian billionaire boyfriend Vladislav Doronin, according to numerous online reports. It’s shaped like the Egyptian Eye of Horus on a location known as Cleopatra Island in Turkey’s Gulf of Gökova
/
Japanese breakthrough will make wind power cheaper than nuclear
A surprising aerodynamic innovation in wind turbine design called the ‘wind lens’ could triple the output of a typical wind turbine, making it less costly than nuclear power.
/
/
Infographic: ‘Samso: The Energy Self-Sufficient Island’
It took ten years and $80 million, but the Danish island of Samsoe now produces enough energy to satisfy all its needs and still export 40 percent of its energy to the mainland. Going 100 percent renewable wasn’t easy, but the results have paid off handsomely. Farmers on the island who are powering their facilities with wind turbines are seeing a 6 to 7 year payback on those investments. And of course it’s remarkable that wind, unlike other energy technologies, is entirely compatible with agriculture.
(Source: SmartPlanet)
/
/
Wind Turbines May Not Be the Prettiest Structures, But They’re a Real Cash-Cow For Residents
The NY Times has reported on one area by the Columbia River Gorge in Oregon, which has hundreds of 300-foot wind turbines that not only pay out nicely to those who lease their farms, but to each and every resident as compensation for spoiling an otherwise beautiful landscape.
There’s real money to be made by wind farms, with Sherman County’s 1,735 residents earning $3 million altogether in 2010. Most of the money goes to the farmers whose land the wind turbines are erected on, but $590 is awarded to every land-owner as compensation for their “spoilt” views.
There’s no arguing that it’s not good for the area as well, with taxes and other fees bringing in $17.5 million in just nine years. Schools and other public resources are also prospering, with the extra money paying for teachers and school equipment they wouldn’t otherwise have been able to afford. Two city halls, a library, sewers and a bridge have all been built in the county from the money generated (pardon the pun) from the turbines.
[NY Times]
/
The Wind Tower is a spiraling mega-structure designed by British architects David Arnold and Alexa Ratzlaff as a twisted steel and concrete diagrid aerodynamically shaped to take advantage of the prevailing wind currents. At the center of the tower is the core which contains the main vertical circulation and storage areas. Spiraling around the core is a series of platforms that will accommodate a variety of programs including commercial, residential, institutional, and recreational facilities. Located above the program, turbines measuring 45 meters will generate enough power for 2,000 residences.
/
/
see more images, drawings, info…
http://www.archdaily.com/87063/cor-oppenheim-architecture-design/
“The ambitious project to design the first sustainable mixed-use condominium in Miami has been getting a lot of buzz and rightfully so. At 400′ tall it represents a dynamic synergy between architecture, structural engineering, and ecology. Extracting power from its environment utilizing the latest advancements in wind turbines, photovoltaics, and solar hot water generation COR upon completion will be seeking a LEED Platinum certification. The polka dotted hyper-efficient exoskeleton shell simultaneously provides building structure, thermal mass for insulation, shading for natural cooling, enclosure for terraces, armatures for turbines, and loggias for congregating on the ground. Comprising commercial, office, fitness, live/work, and pure residential spaces (113 residences from studios to penthouses)—COR provides a uniquely flexible platform for lifestyle enhancement.
Last week on ArchDaily we featured our interview with Chad Oppenheim founding partner ofOppenheim Architecture + Design. Below is a portion of the interview regarding the design of COR, and the full interview can be found here.
Architects: Oppenheim Architecture + Design
Location: Miami, Florida, United States
Project Team: Chad Oppenheim, Carlos Ramos, Juan López, Carolina Jaimes, Juan Calvo, Hugo Mijares, Jessica Santaniello Barrera, Rodrigo Londoño and Camilo Orozco
Client: Nexus Development Group
Project Area: 480,000 sqf
Project Year: Estimated 2011
Renderings: Dbox
Environmental design techniques incorporated into the design:
/
Takis Zenetos - A proposal for suspended turbines situated in a gorge to generate electricity, years before wind-power came into prominence, early 1960s.
Building Integrated Wind in Chicago | Jetson Green /
/
“The city of Yazd’s first mention in historic records predate it back to around 3000 years B.C. when it was related to by the name of Ysatis, and was then part of the domain of Medes, an ancient settler of Iran. In the course of history due to its distance from important capitals and its harsh natural surrounding, Yazd remained immune to major troops’ movements and destruction from wars, therefore it kept many of its traditions, city forms and architecture until recent times. One of the distinctive features of the cities of Yazd province which distinguish it from other cities is the existence of various wind catchers. A wind catcher is a high structure on the roof under which, in the interior of the building, there is a small pool. It is capped and has several directional ports at the top (traditionally four). By closing all but the one facing away from the incoming wind, air is drawn upwards using the Coanda effect, similar to how opening the one facing the wind would push air down the shaft. This generates significant cooling ventilation within the structure below, but is not enough to bring the temperature below ambient alone. The key to generating frigid temperatures is due to the existence of a significant air gap above the pool. Completely shaded from the sun, the pool aggregates the cold, sinking air of the night, which is then trapped within, unable to rise up to the less dense surface air. A wind catcher, however, can create a pressure gradient which sucks at least a small amount of air upwards through a house. This cool, dry night air, being pulled over a long passage of water, evaporates some of it and is cooled down further. …” http://historicaliran.blogspot.com/2009/12/wind-catchers-of-yazd.htmlWind Catchers of Yazd
/
The Wind Tower is a spiraling mega-structure designed by British architects David Arnold and Alexa Ratzlaff as a twisted steel and concrete diagrid aerodynamically shaped to take advantage of the prevailing wind currents. At the center of the tower is the core which contains the main vertical circulation and storage areas.























